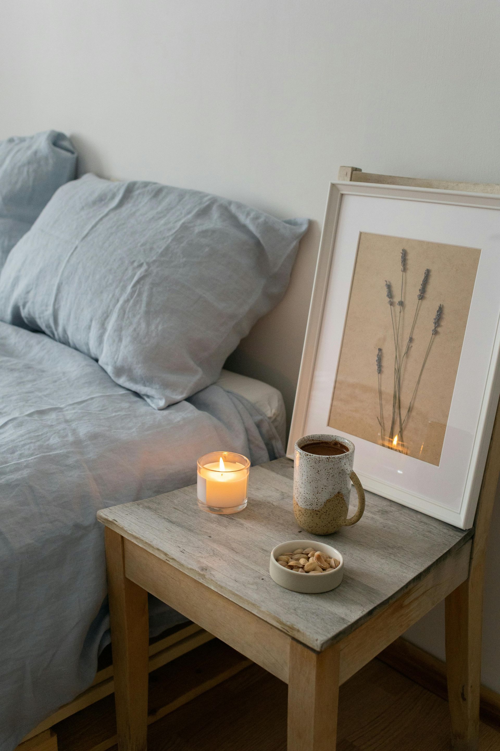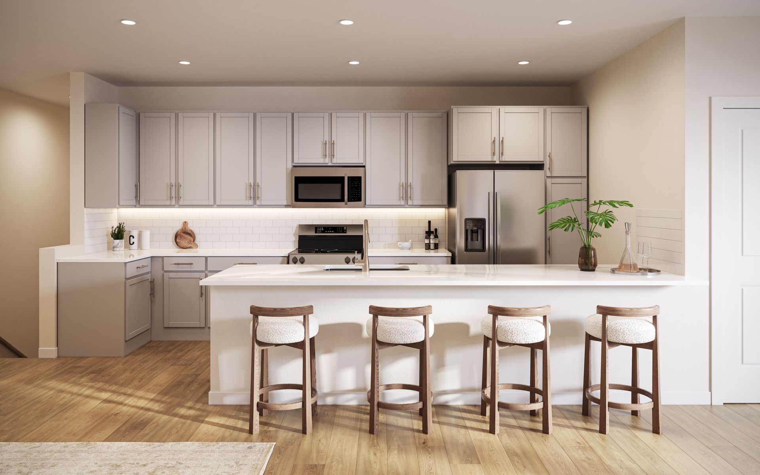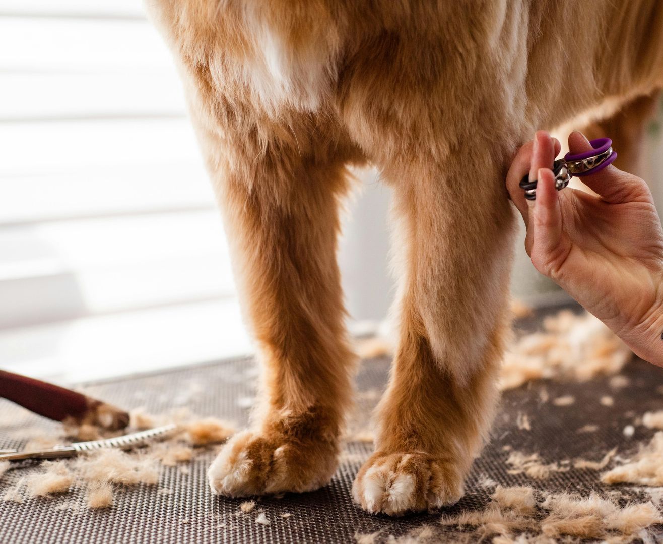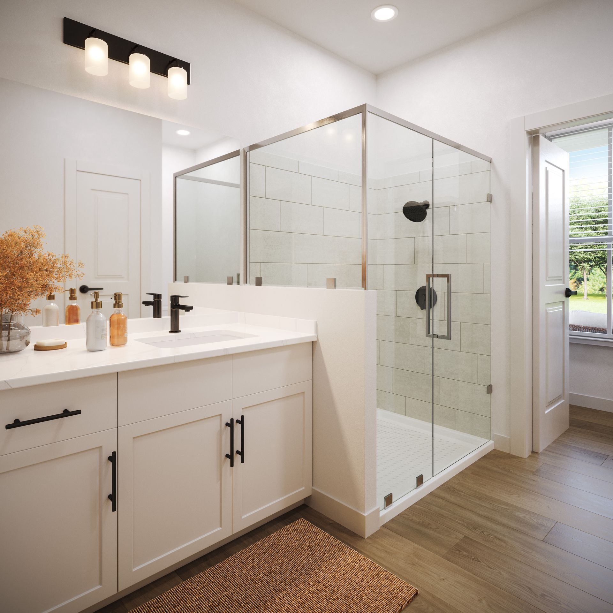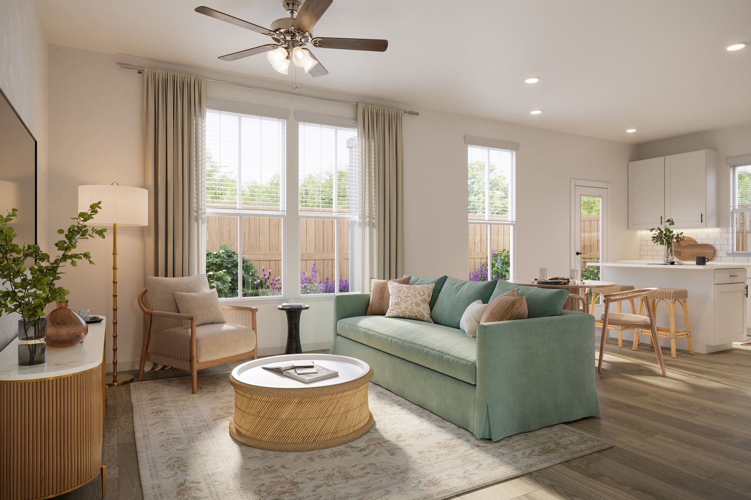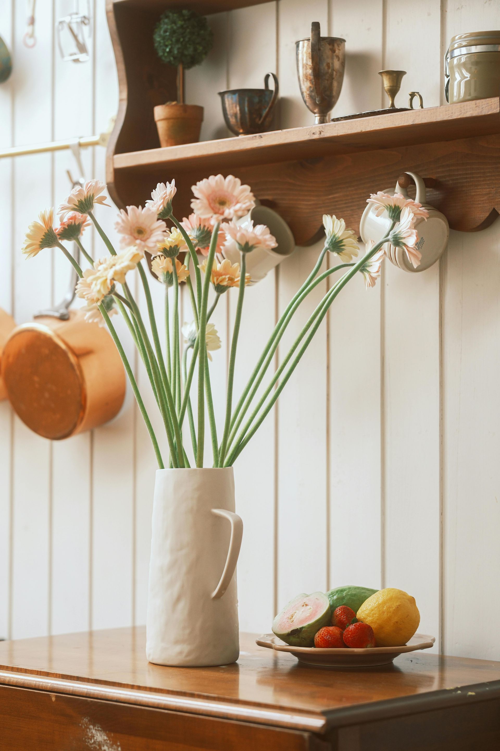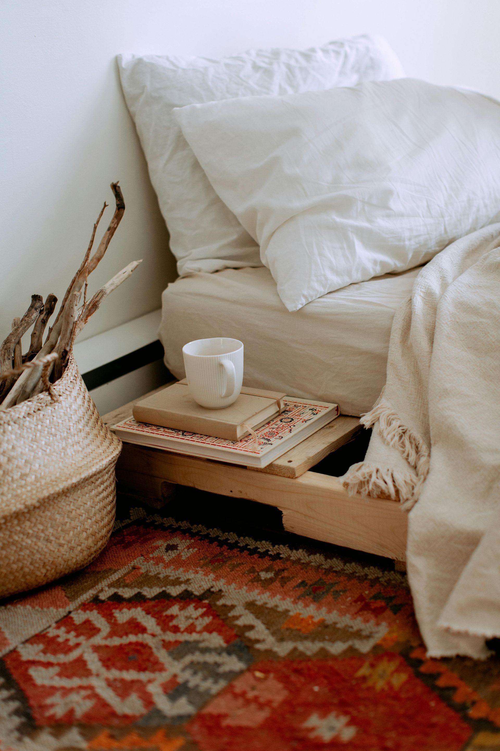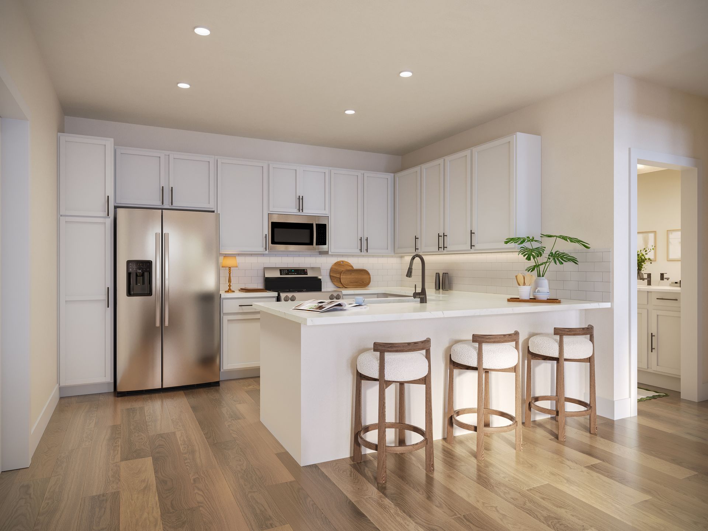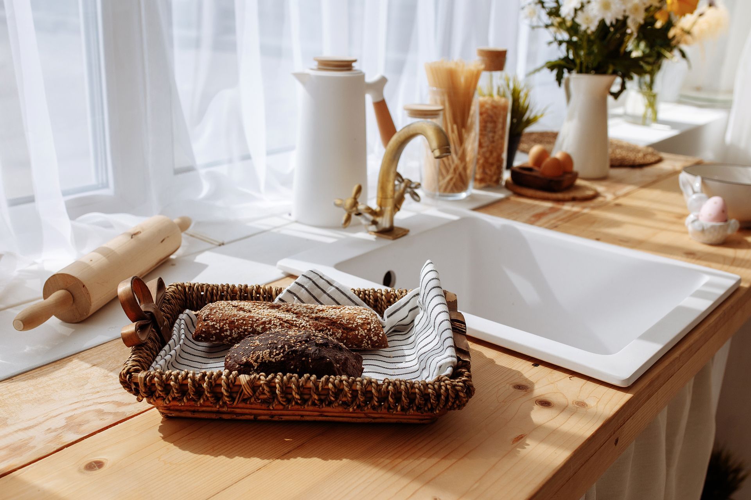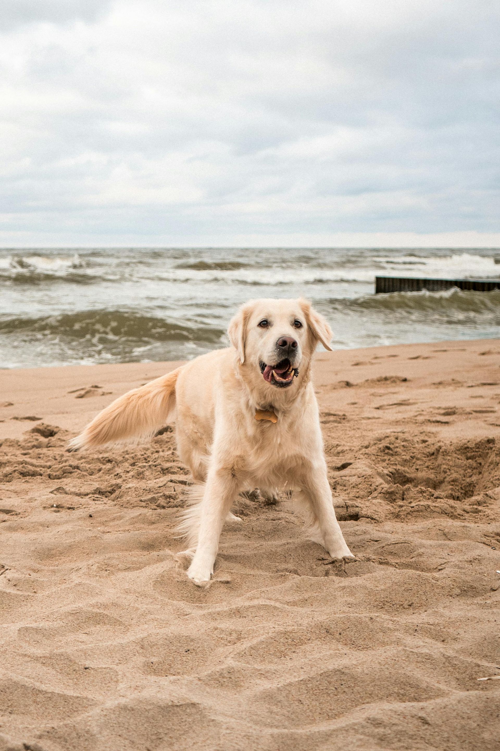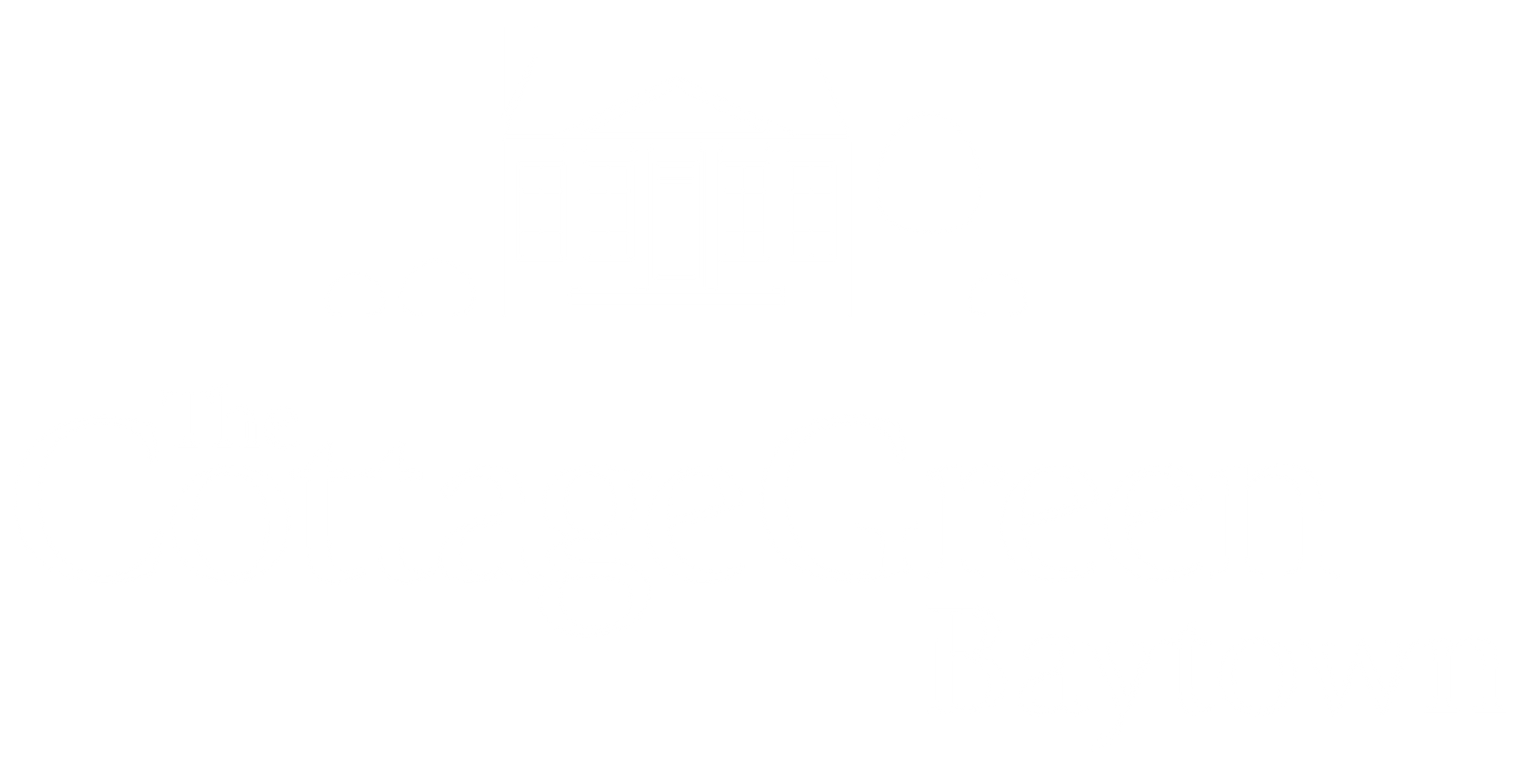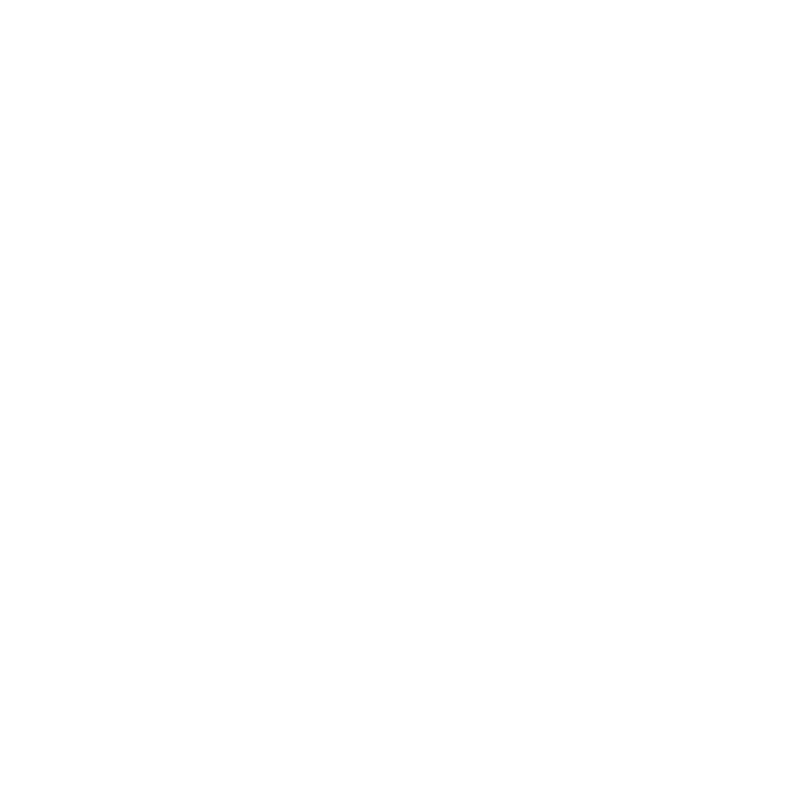RESIDENCE DETAILS
THE COTTAGE GREEN BAYTOWN
Attention to Every Detail
UNEQUALLED INTERIORS
Inside each home, you’ll find thoughtfully designed interiors that blend comfort with style. Spacious layouts are complemented by modern finishes, abundant natural light, and inviting touches that make every space feel warm and welcoming. From open-concept living areas to well-equipped kitchens and cozy bedrooms, every detail is crafted to support your lifestyle. With private entrances and many homes offering both front and back yards, you’ll enjoy the privacy and feel of a standalone home, inside and out.
RESIDENCE FEATURES
THE COTTAGE GREEN BAYTOWN
Floor Plans
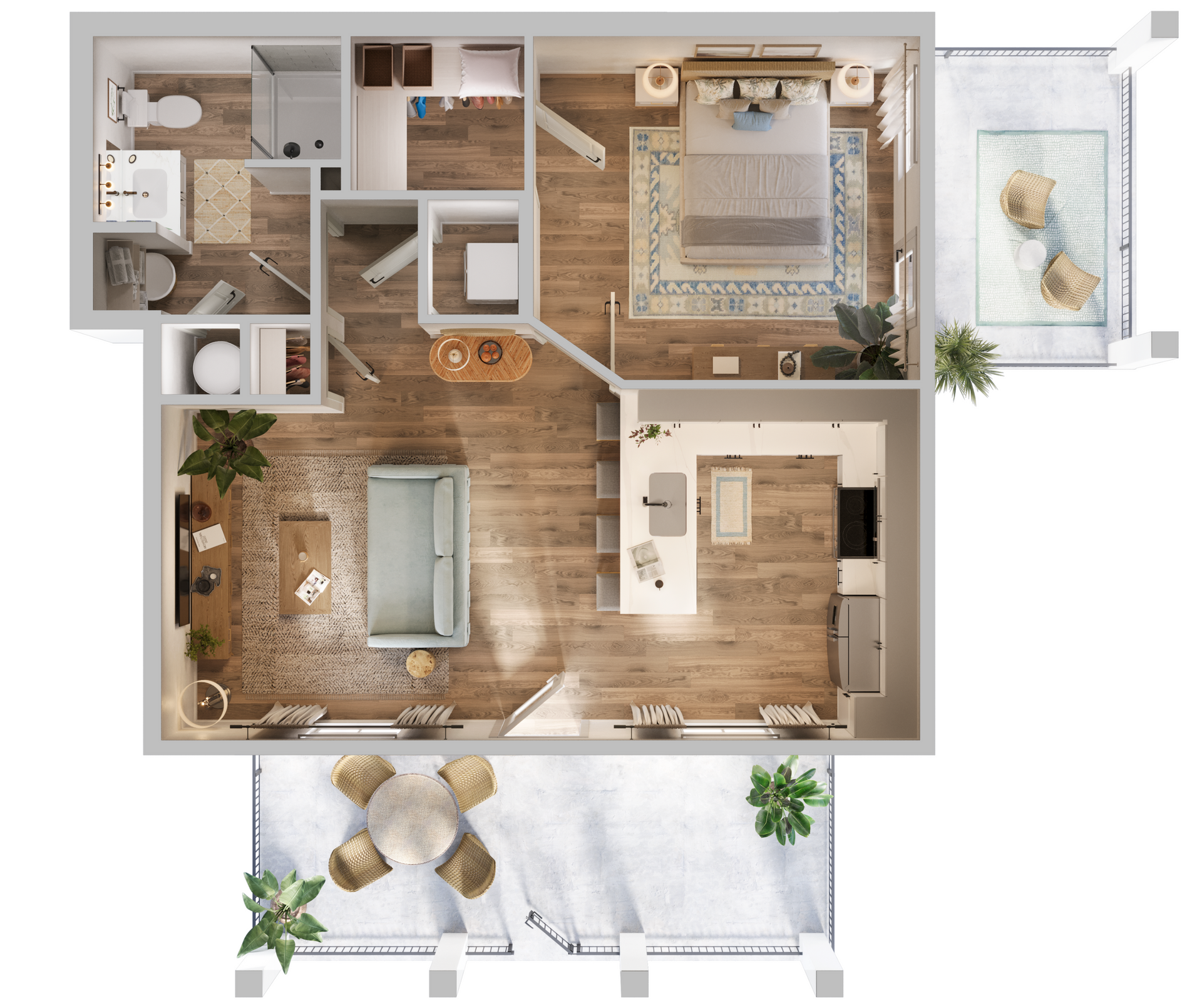
A1- 1 Bed Apartment
1 Bedroom · 1 Bath · 644 SF
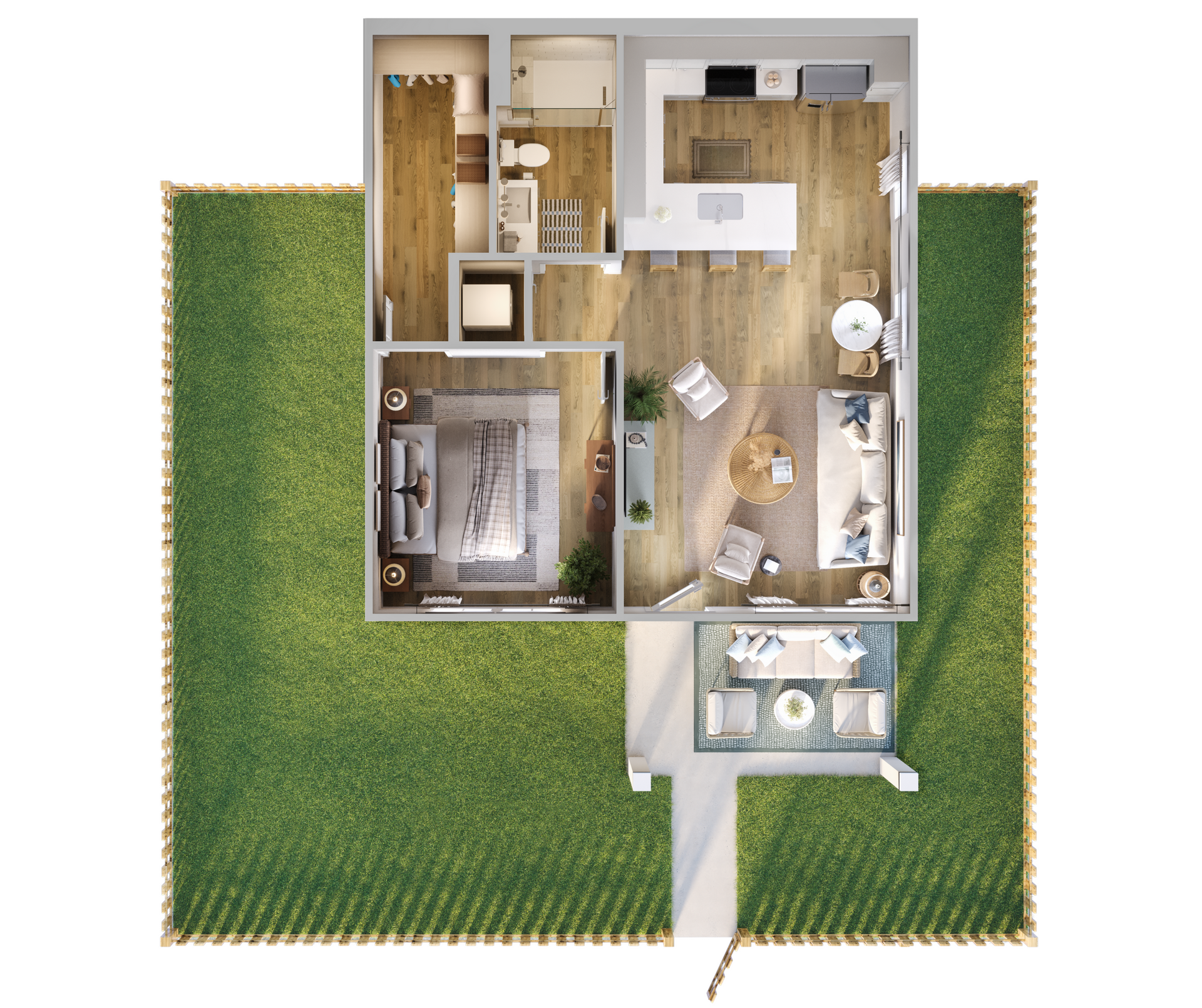
A2- BUNGALOW HOME
1 Bedroom · 1 Bath · 728 SF
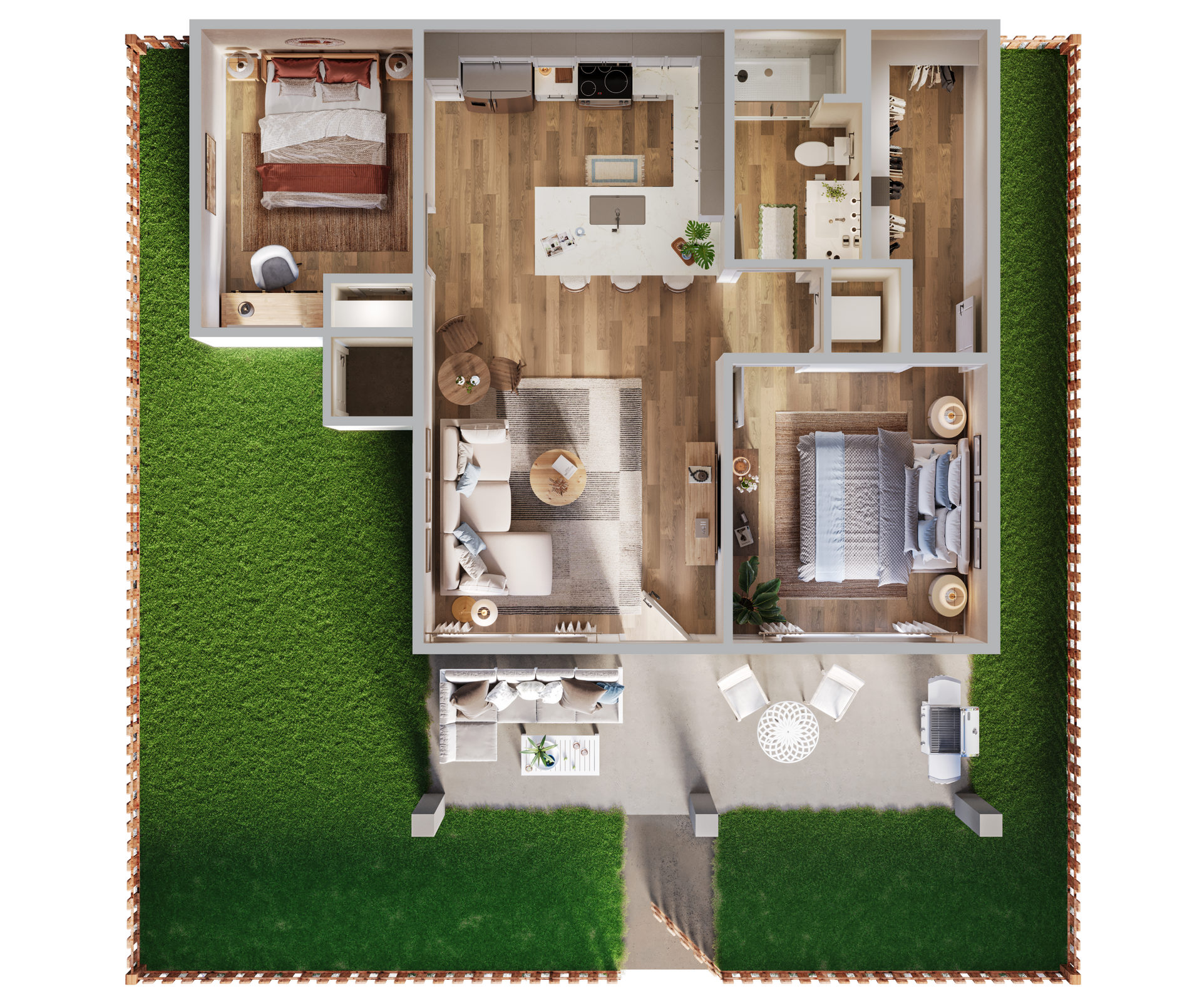
B1- BUNGALOW HOME
2 Bedroom · 1 Bath · 868 SF
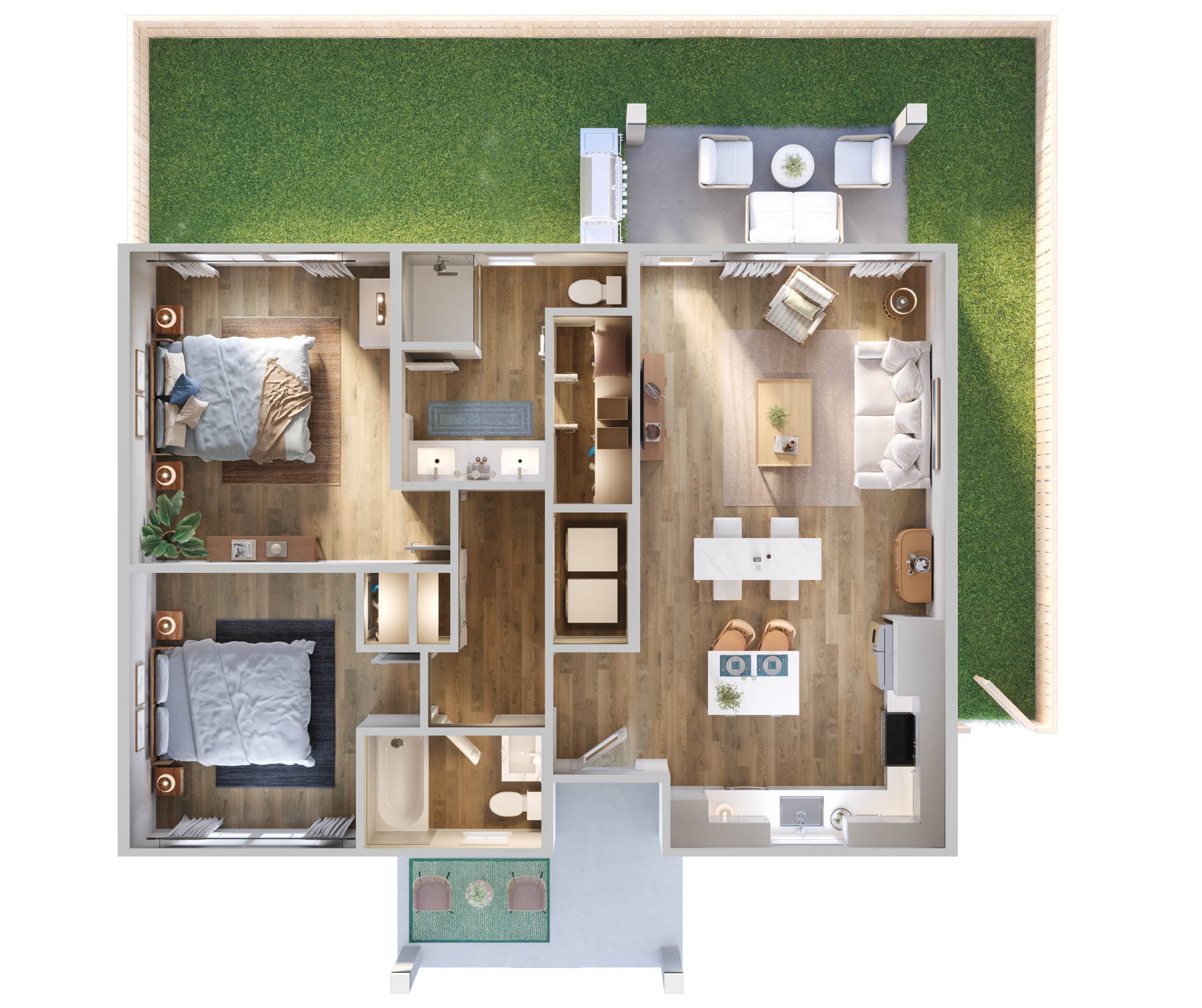
b2- social cottage
2 Bedroom · 2 Bath · 983 SF
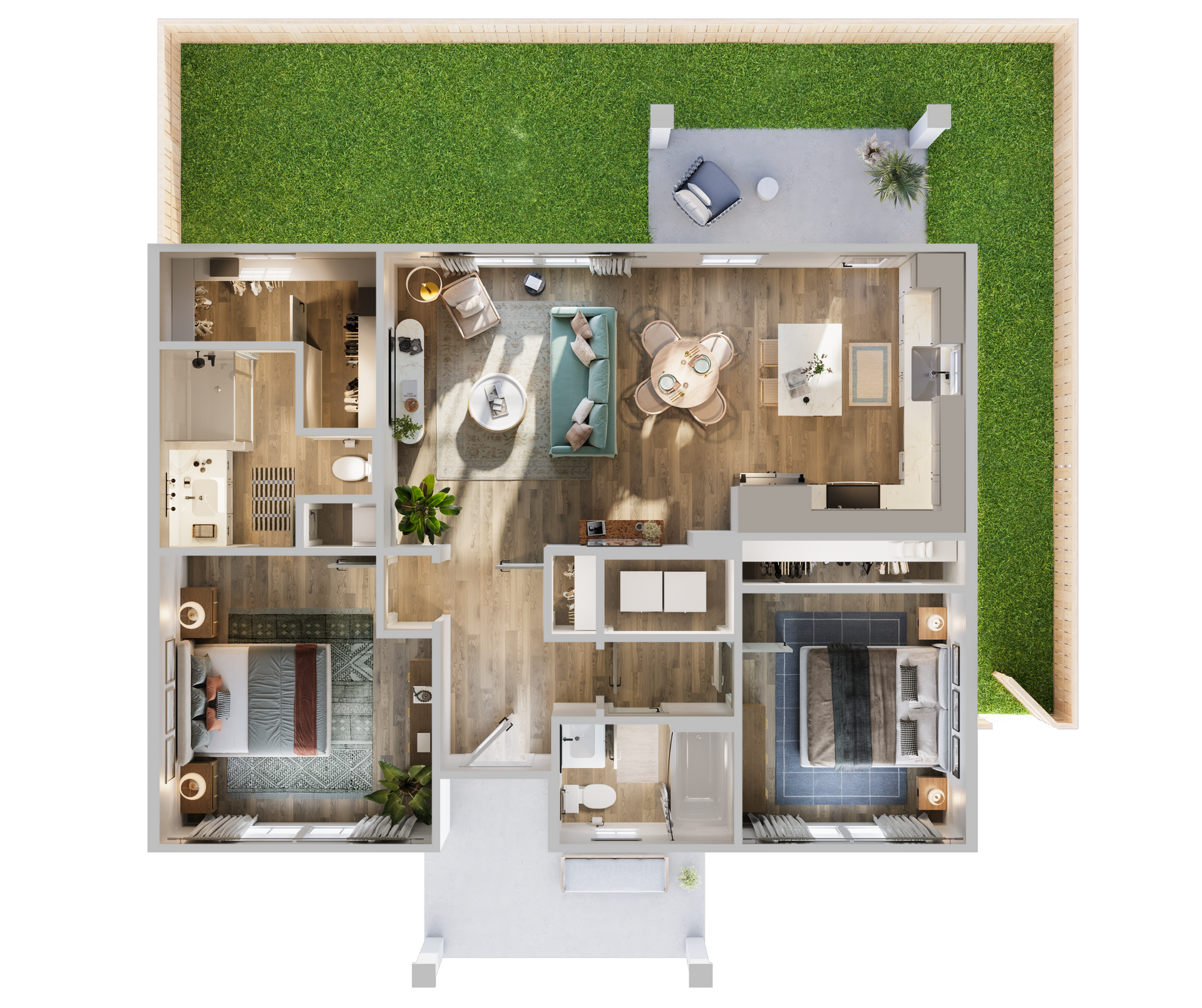
B3- SANCTUARY COTTAGE
2 Bedroom · 2 Bath · 983 SF
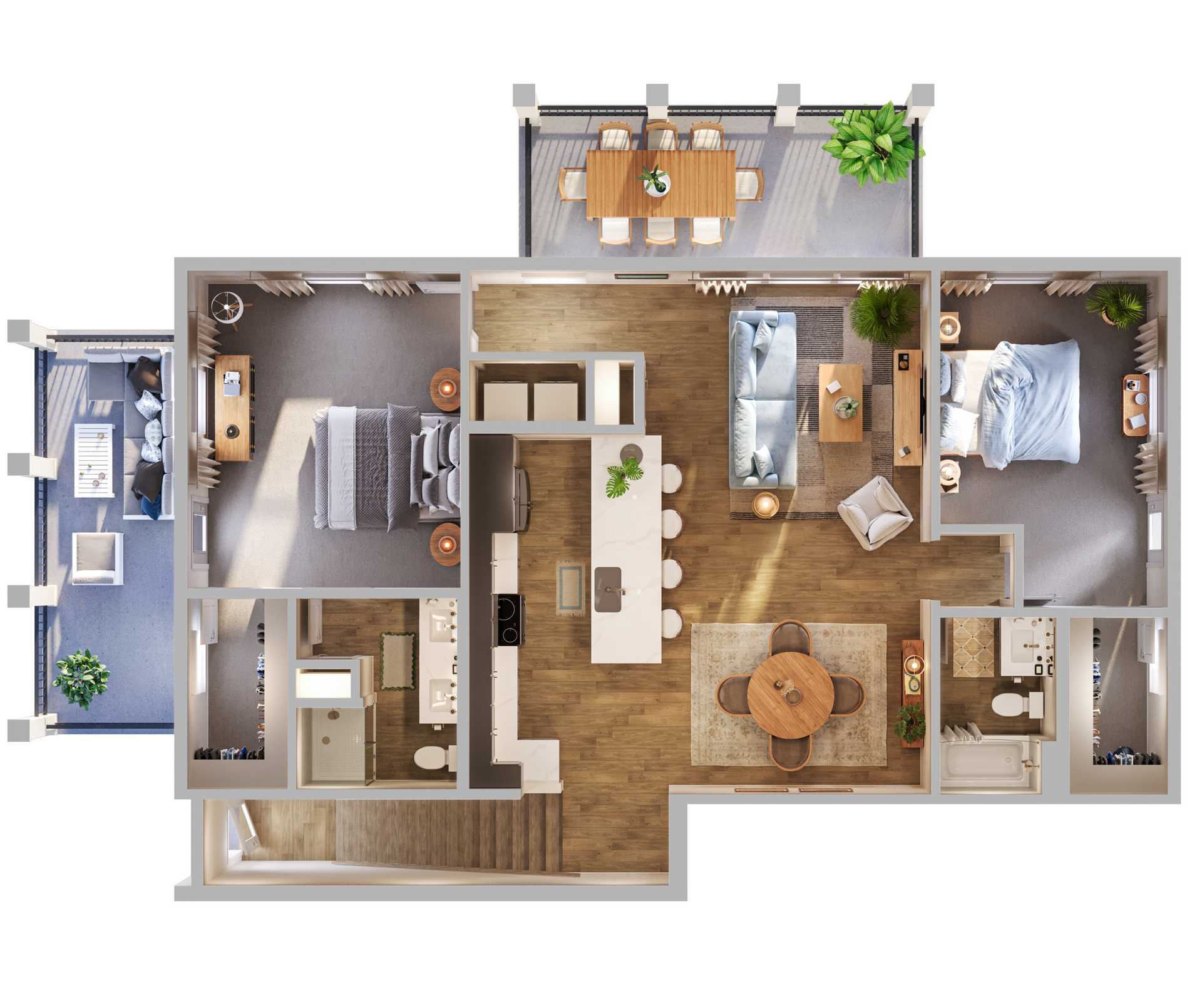
B4- 2ND FLOOR MAISONETTE
2 Bedroom · 2 Bath · 1,340 SF
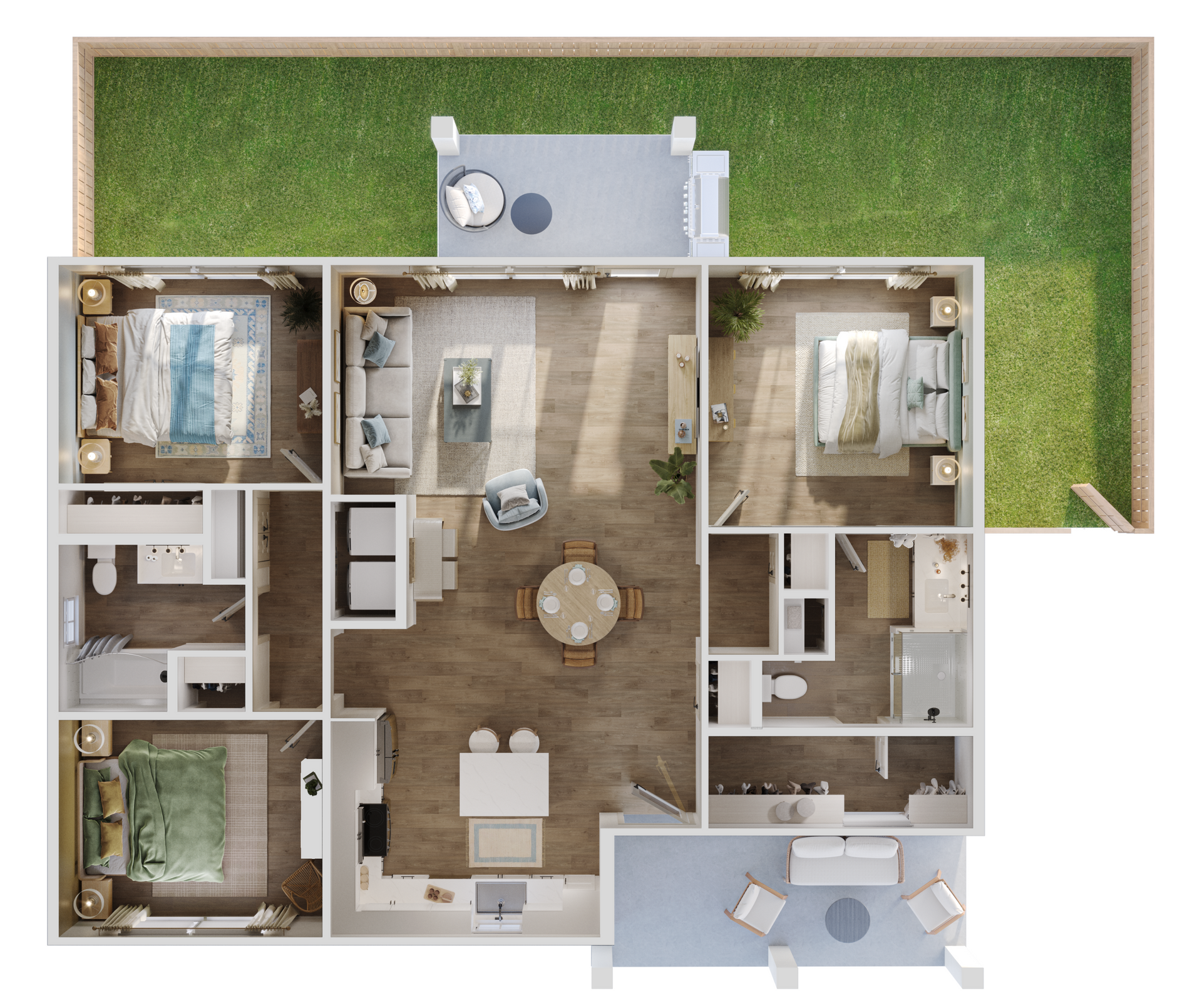
C1- sERENE COTTAGE
3 Bedroom · 2 Bath · 1,269 SF
